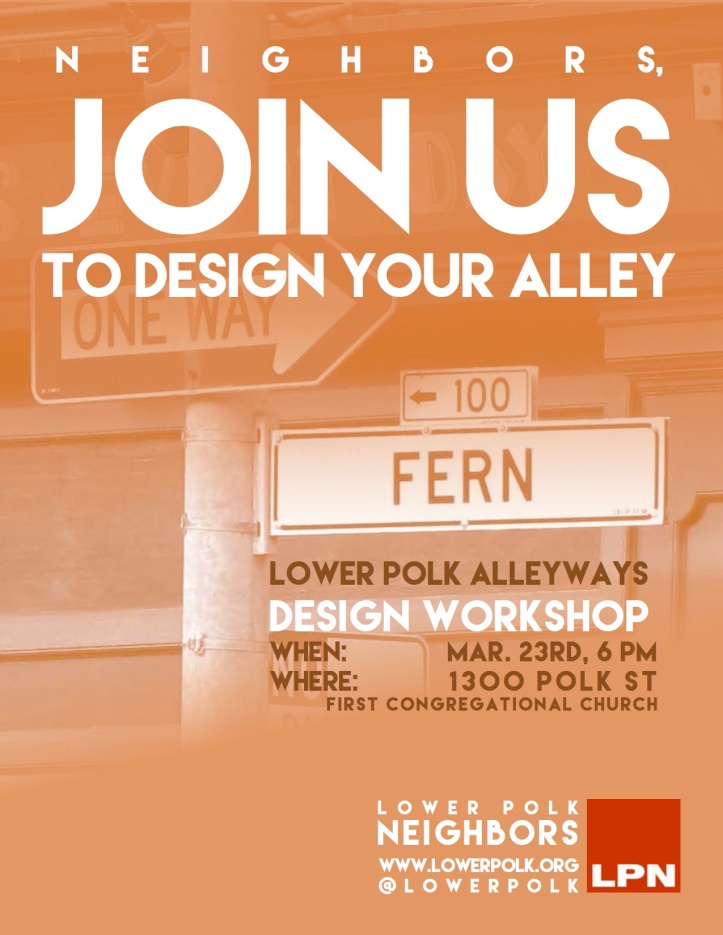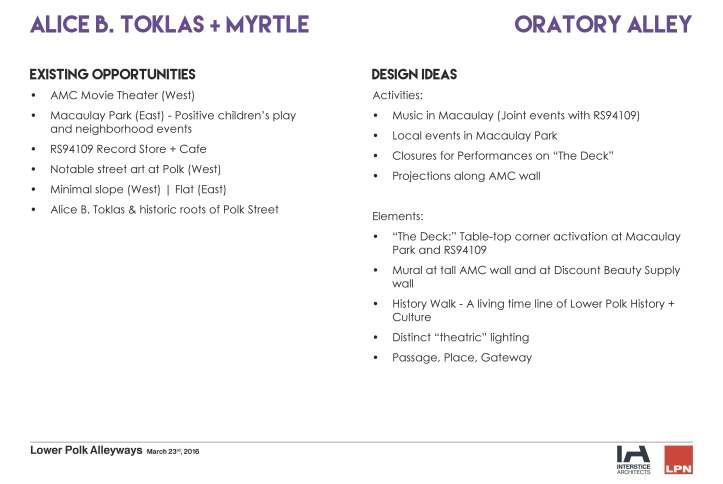 Lower Polk Neighbors held the third workshop for the Lower Polk Alleyways Vision Plan on Wednesday, March 23rd 2016. This workshop, led by INTERSTICE Architects, had record attendance of over fifty Lower Polk community members, supporters and greater San Francisco residents who were brought in through an extensive outreach program supported the Lower Polk Community Benefit District (CBD).
Lower Polk Neighbors held the third workshop for the Lower Polk Alleyways Vision Plan on Wednesday, March 23rd 2016. This workshop, led by INTERSTICE Architects, had record attendance of over fifty Lower Polk community members, supporters and greater San Francisco residents who were brought in through an extensive outreach program supported the Lower Polk Community Benefit District (CBD).

The six alleyways that form the Lower Polk Alleyways District have long been a challenge for the neighborhood and we at LPN have made them a focus in our strategic plan for the future of our neighborhood. The resulting attendance and input during the workshop proved that neighbors are willing and eager to work as a community and to enhance the pedestrian experience of this already vibrant district.
The workshop began with a brief presentation from INTERSTICE Architects, a neighborhood-based architecture and landscape firm consulting on the project. Andrew Chandler, chair of Lower Polk Neighbors, introduced the workshop and spoke to the alignment of this effort with the guiding goals and central mission of the Lower Polk Neighbors.
Slides from the workshop are available below:
As a strategic design initiative, the Vision Plan emphasized 2 critical design goals: first, to provide tools that unify the alleyways as a continuous district and second, to enhance the unique character and identity of each alley.


During the workshop, alley focus stations provided residents the opportunity to communicate design ideas, solutions, and enhancements specific to their alley of interest. Workshop participants could chose specific design elements from a provided “toolkit” of pedestrian improvements and infrastructures such as planting, paving, furnishings, lighting, signage and art collaborations as means of envisioning future of their alley and the district as a whole. The toolkit slides are available below:
The overall atmosphere was incredibly positive as residents took part in actively developing guidelines that will serve the next decade of the Lower Polk community.




Lower Polk Neighbors and INTERSTICE Architects would sincerely like to thank all those who attended the workshop. Please continue to visit the Lower Polk Neighbors website for future information regarding the Lower Polk Alleyways Vision Plan.

It’s so exciting to see what the LPN community is doing. Inspiring!
LikeLike